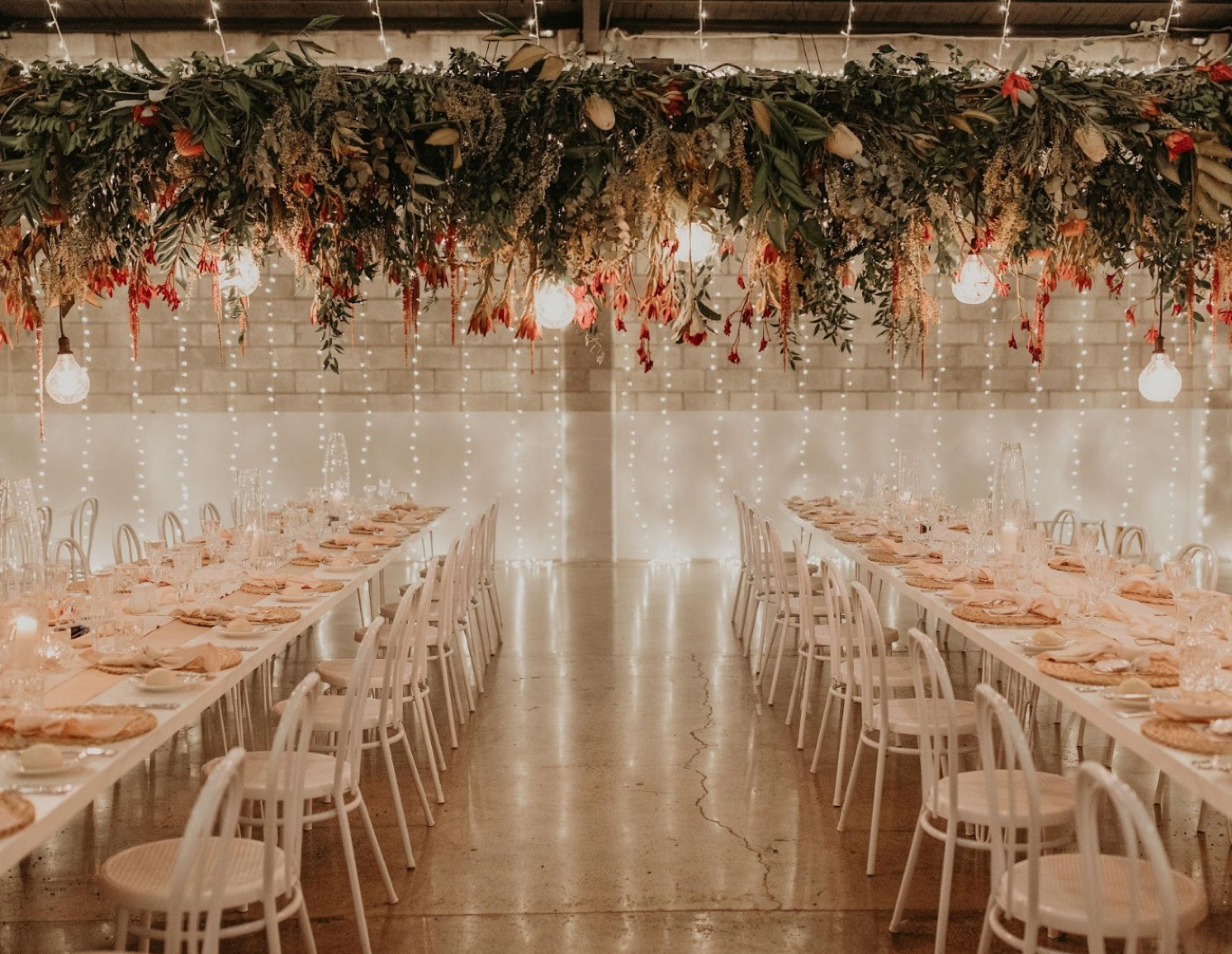About the Venue
Architecturally designed, with a striking lattice façade and customisable warehouse-style interior, The Joinery is a fresh canvas primed for your wedding celebration.
Key details
- Capacity
- 200 seated. 300 cocktail.
- Region
- Brisbane
- Availability
- All year round
Address & contact details
Gallery
Planning Essentials
Spaces available
Exclusive use of the venue, including main event space, dedicated integrated bar, enclosed terrace, courtyard and private green room.
Wedding planners
Dedicated wedding planners are sourced externally by the client. Venue management, including assistance coordinating your event and access to The Joinery’s preferred supplier partners is included.
Vendors
While The Joinery welcomes all external suppliers, catering is exclusively supplied by an on-site caterer.
Timing and restrictions
- Hours
-
Receptions to conclude at midnight.
- Last drinks
-
11pm.
- Curfews & other restrictions
-
Noise restrictions apply, with all music to cease by 11pm.
Food and drinks
- BYO caterer?
-
No.
- BYO drinks?
-
The Joinery is licensed and has a BYO option.
- Menu & wine tastings
-
Menus are custom-designed to suit your specific requirements and therefore quoted on once a client's specific requirements have been discussed.
Table settings
The Joinery is a free-form space in which all hire components, including staging and furniture, are sourced externally by the client.
Their catering partner offers tableware including crockery, cutlery, glassware and napery as part of the catering/service cost.
The Joinery will happily assist in recommending suppliers for speciality tableware items.
Furniture and equipment
- Air-conditioning
- Built-in speakers and wireless microphone
Support
Bump in/out
Bump-in/out is flexible and to be discussed at the time of the booking.
Storage
Storage restrictions apply depending on requirements and timing.
Clean-up
Post-event cleaning is included in the venue hire.
Access
No on-site guest car parking. Wedding organiser/client car parks available on request.
Direct drive-in vehicle access for efficient bump-in/out.
Dimensions
Main venue space is 285m2.
Scissor lift required for ceiling installations.
Security
One security guard per 100 guests is required for the full duration of the wedding.
Insurance
All on-site vendors and suppliers must provide evidence of their own public liability coverage.
