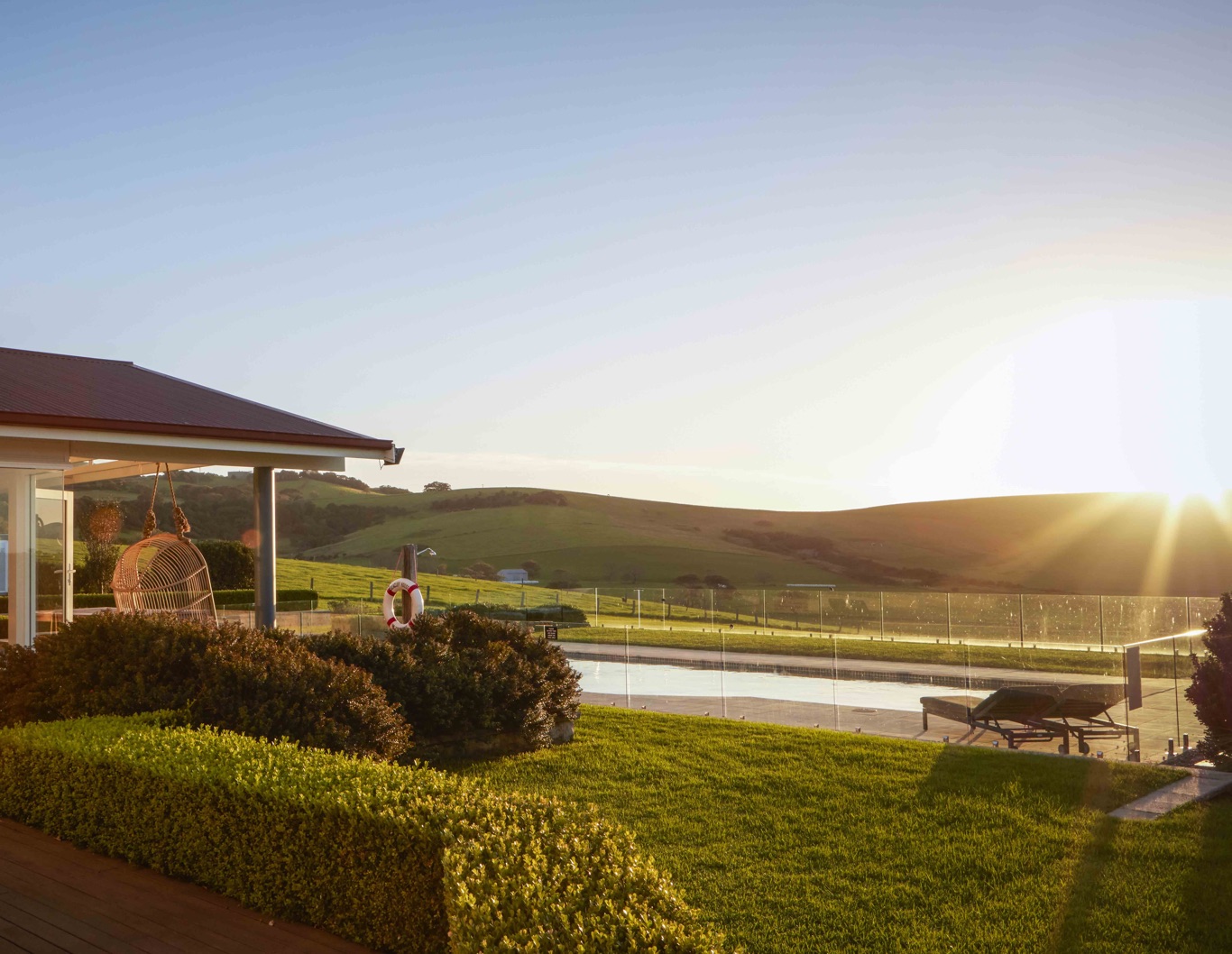About the Venue
Seacliff is a much loved DIY wedding venue offering some of the most outstanding iconic dairy and ocean views on the New South Wales South Coast.
Key details
- Capacity
- 150 people
- Region
- South Coast
- Availability
- All year round
Address & contact details
- Address
-
139 Princes Highway
Gerringong NSW 2534 - Phone
- 1800 442 388
Gallery
Planning Essentials
Spaces available
- Outdoor ceremony area, set upon a 5-acre rural property with ocean views
- Indoor event space The Barn (up to 150 guests, depending on seating requirements)
- Five-bedroom house for accommodation
Wedding planners
A wedding planner is not included, but we can provide recommendations.
We have an on-site manager to help you organise practical aspects in the lead-up to your wedding, like guest transportation and supplier management.
Vendors
We have a range of recommended, experienced local suppliers that have worked at Seacliff House. You are free to choose your own suppliers.
Timing and restrictions
- Hours
-
All wedding guests must be off the property by 11pm.
- Curfews & other restrictions
-
Music to be turned down by 10pm, and off by 10.30pm.
Food and drinks
- BYO caterer?
-
Yes. We have a basic prep kitchen attached to The Barn.
- BYO drinks?
-
Yes.
Table settings
You'll need to bring your own table and seating requirements. We can advise of nearby suppliers and recommend configurations that fit the space well.
Support
Bump in/out
Couples to check-in day before wedding for a three night stay (usually Friday - Monday). Bump-in is on the first day, with Barn access from midday, and the house from 2pm.
Bump out would then be Sunday/Monday, with a house check out by 10am.
Storage
Anything that needs to be stored can be kept inside The Barn or store-room.
Clean-up
A skip bin is provided. All rubbish to be put in the skip by you.
Access
The house and The Barn are wheelchair accessible. We also have a wheelchair accessible bathroom available.
Maximum of 15 cars on the property.
Flat access to The Barn for vendor deliveries.
Dimensions
The Barn is 9m x 25m, with a ceiling height of 3m at the sides and 4.5m at the apex.
Security
On-site manager to assist with guest transport (bus-on, bus-off) etc.
Insurance
An online supplier induction will be sent out for all suppliers coming onto the property to complete. They will need to show insurance/RSA where needed.
